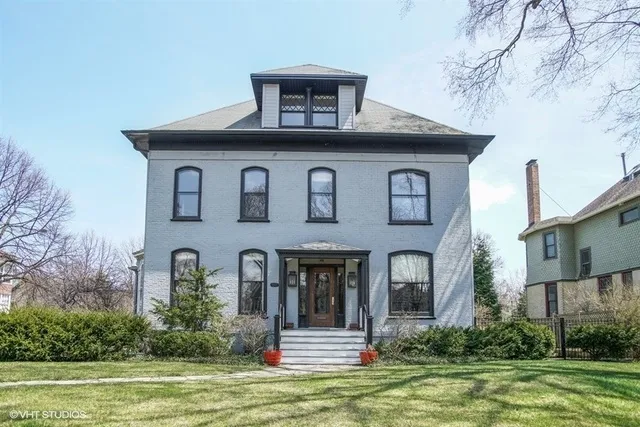- Status Sold
- Sale Price $1,335,000
- Bed 5 Beds
- Bath 4.1 Baths
- Location EVANSTON
-

Len Benefico
lbenefico@bairdwarner.com -

Chrissy Sullivan
csullivan@bairdwarner.com
This gracious home, designed in 1894 by prominent Evanston architect Stephen Jennings, sits in the Evanston Lakeshore Historic District. Enter the foyer to find soaring ceilings, handsome library with floor to ceiling bookcases, double parlor with fireplace, and formal dining room. The spacious kitchen boasts Thermador fridge, 8-burner Wolf stove, 3 ovens, and butler's pantry. Take the grand staircase from the foyer or the kitchen stairs to the 2nd floor to find 4 spacious bedrooms, including a master suite with his/hers walk-in closets, another fireplace and 2nd floor laundry. Expansive 3rd floor with skylights and full bath is a perfect bedroom for teens or a sunny rec room. For outdoor living, relax on the screened porch or head to the two backyard decks for family time or entertaining. Large finished basement family room with another full bath, woodpaneled office, and loads of storage! Ideal location within blocks of beach, parks, shops, restaurants, Dempster and Main St. trains.
General Info
- List Price $1,395,000
- Sale Price $1,335,000
- Bed 5 Beds
- Bath 4.1 Baths
- Taxes $22,750
- Market Time 12 days
- Year Built 1894
- Square Feet 4057
- Assessments Not provided
- Assessments Include None
- Source MRED as distributed by MLS GRID
Rooms
- Total Rooms 11
- Bedrooms 5 Beds
- Bathrooms 4.1 Baths
- Living Room 15X31
- Family Room 22X27
- Dining Room 11X24
- Kitchen 18X21
Features
- Heat Gas, Forced Air, 2+ Sep Heating Systems
- Air Conditioning Central Air, Zoned
- Appliances Oven/Range, Dishwasher, High End Refrigerator, Washer, Dryer, All Stainless Steel Kitchen Appliances, Wine Cooler/Refrigerator, Oven/Built-in
- Parking Garage
- Age 100+ Years
- Style Traditional
- Exterior Brick
Based on information submitted to the MLS GRID as of 2/9/2026 9:02 PM. All data is obtained from various sources and may not have been verified by broker or MLS GRID. Supplied Open House Information is subject to change without notice. All information should be independently reviewed and verified for accuracy. Properties may or may not be listed by the office/agent presenting the information.















































































