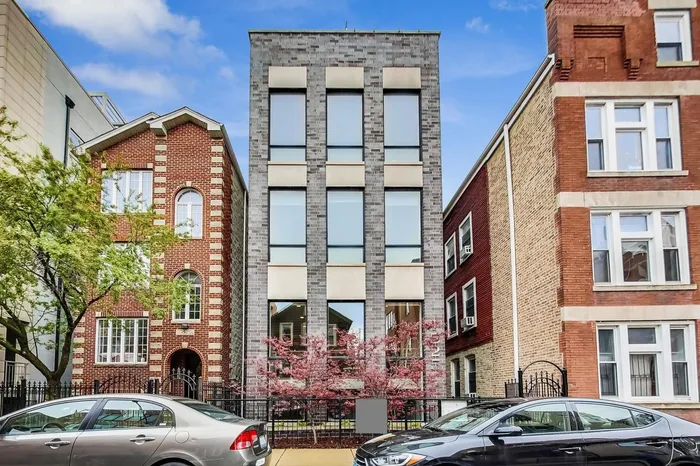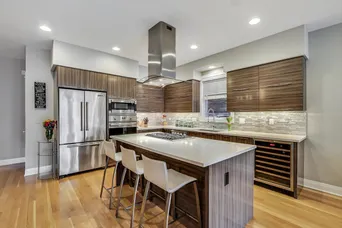- Status Sold
- Sale Price $727,000
- Bed 4 Beds
- Bath 3 Baths
- Location West Chicago
EASY to show with notice. Virtual Tour, 3D and Video available! Stylishly cool and very hip four bedroom, three bathroom duplex down in the heart of Noble Square, this condo lives like a single family residence. 1525 Fry features an open floor plan with top-of-the line finishes and Five Panel Shaker solid hardwood doors throughout. The professional kitchen boasts stainless steel Viking appliances, quartz countertops, sleek cabinets, Kohler/Delta finishes, a wine fridge and a large center island with a cooktop that vents out. This bright and extra-wide home offers floor-to-ceiling windows with custom window treatments and easy remote controls. Two bedrooms up includes an oversized master en-suite which features a spa marble white bathroom with double vanity, heated floors, rain shower, body spray, quartz bench and a generous, custom walk-in closet. The adorable second bedroom is perfect as a nursery or guest bedroom. The lower level is an entertainer's delight! A huge recreation, multi-purpose room which includes a wet bar, wiring for surround sound, heated porcelain tile floors and amazing natural light throughout. This level also offers two amazing bedrooms, a full bathroom, laundry room with LG washer/dryer, and tons of storage including an additional building storage closet with private access. Bedrooms three and four are generous size rooms and could also be ideal for a home office or gym. Enjoy Chicago's warmer weather with your own private balcony and private garage-roof terrace with access from the main hallway. One garage parking space included. Great Noble Square location is just steps to Beatnik, Porto, Hoosier Mama Pie Company, Fry the Coop, Michelin starred Temporis, Eckhart Park, Marianos, close proximity to Wicker Park and convenient access to public transportation and the expressway.
General Info
- List Price $735,000
- Sale Price $727,000
- Bed 4 Beds
- Bath 3 Baths
- Taxes $14,892
- Market Time 5 days
- Year Built 2014
- Square Feet 2800
- Assessments $190
- Assessments Include Water, Parking, Common Insurance, Exterior Maintenance, Snow Removal
- Listed by: Phone: Not available
- Source MRED as distributed by MLS GRID
Rooms
- Total Rooms 8
- Bedrooms 4 Beds
- Bathrooms 3 Baths
- Living Room 22X18
- Family Room 26X18
- Dining Room COMBO
- Kitchen 14X13
Features
- Heat Gas, Forced Air
- Air Conditioning Central Air
- Appliances Oven/Range, Microwave, Dishwasher, High End Refrigerator, Washer, Dryer, Disposal, All Stainless Steel Kitchen Appliances, Wine Cooler/Refrigerator
- Parking Garage
- Age 6-10 Years
- Exterior Brick
- Exposure N (North), S (South)
Based on information submitted to the MLS GRID as of 2/9/2026 9:02 PM. All data is obtained from various sources and may not have been verified by broker or MLS GRID. Supplied Open House Information is subject to change without notice. All information should be independently reviewed and verified for accuracy. Properties may or may not be listed by the office/agent presenting the information.























































































