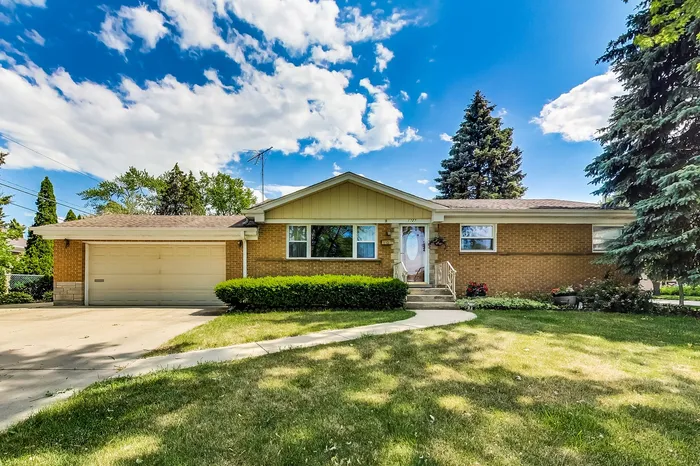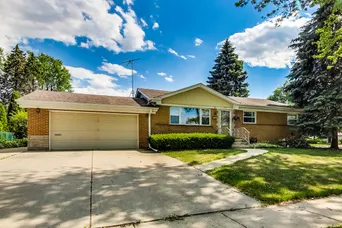- Status Sold
- Sale Price $339,000
- Bed 3 Beds
- Bath 2 Baths
- Location Elk Grove
-

Len Benefico
lbenefico@bairdwarner.com -

Chrissy Sullivan
csullivan@bairdwarner.com
Spacious ranch with a nice flowing floor plan. Hardwood floors, living room, separate dining area, Kitchen updated in 2017 and has newer stainless steel appliances, quartz counters and new lighting. Large, attached kitchen eating area flows into huge 1st floor family room with wood burning fireplace! Enclosed office nook in family room is a bonus. Kitchen/family room open out to extra large one-year-new cedar deck! 3 first floor bedrooms with a full bath. Large finished basement with rec. room, full bath and extra space for a 4th bedroom. Lovely yard with a separate garden area with raised beds. Rare 2.5 car attached garage with direct entry to the home! Furnace and water heater approx 5 yrs old, mostly all replacement copper plumbing. Updated 100 amp electric panel. Lovely neighborhood! Well maintained home, seller prefers an as-is sale.
General Info
- List Price $340,000
- Sale Price $339,000
- Bed 3 Beds
- Bath 2 Baths
- Taxes $7,661
- Market Time 6 days
- Year Built 1956
- Square Feet 2884
- Assessments Not provided
- Assessments Include None
- Source MRED as distributed by MLS GRID
Rooms
- Total Rooms 10
- Bedrooms 3 Beds
- Bathrooms 2 Baths
- Living Room 12X18
- Family Room 17X20
- Dining Room 8X13
- Kitchen 10X13
Features
- Heat Gas, Forced Air
- Air Conditioning Central Air
- Appliances Oven/Range, Dishwasher, Refrigerator, Washer, Dryer, Disposal, All Stainless Steel Kitchen Appliances, Range Hood
- Parking Garage
- Age 61-70 Years
- Style Ranch
- Exterior Brick
Based on information submitted to the MLS GRID as of 2/9/2026 10:32 PM. All data is obtained from various sources and may not have been verified by broker or MLS GRID. Supplied Open House Information is subject to change without notice. All information should be independently reviewed and verified for accuracy. Properties may or may not be listed by the office/agent presenting the information.





















































































