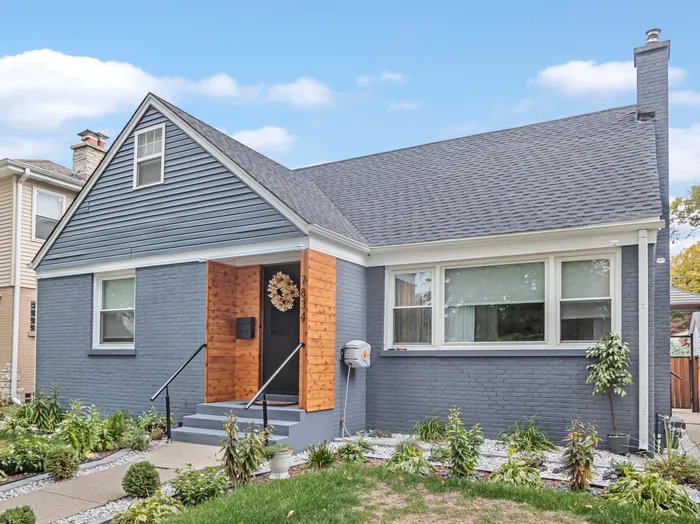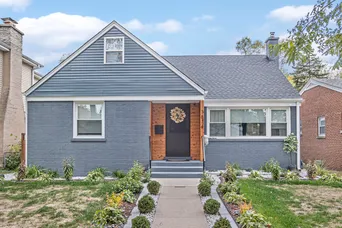- Status Sold
- Sale Price $546,000
- Bed 3 Beds
- Bath 3 Baths
- Location Niles
-

Len Benefico
lbenefico@bairdwarner.com -

Chrissy Sullivan
csullivan@bairdwarner.com
You will fall in love with this 3-bedroom, 3 full bath gut-rehabbed home way above the others in quality and attention to detail! Step inside to see beautifully refinished hardwood flooring on the entire 1st level, a formal living room with fireplace and large dining room flowing into the completely remodeled kitchen with all stainless-steel appliances, white cabinets, quartz countertops and backsplash, and new custom lighting. Two large bedrooms are present served by a lovely bathroom with double vanities. Rounding out the 1st level is the inviting sunroom which has a new roof, oversized new windows, built-in bar, mudroom and also features closed cell foam insulation in all walls, ceiling and underneath. The reconfigured upstairs massive primary suite includes plenty of room for a king-sized bed, office and sitting area, large walk-in closet and skylights. The bath has a walk-in shower with bench and rainfall shower head, beautiful tilework, a dual vanity with marble counters and fog-free touch-controlled mirror. This 2nd level has independent heat/ac and also has closed cell foam insulation in all walls and ceiling along with a new roof. Ethernet cable - tv/media and independent wi-fi is present. The fully finished basement is wide open with recessed lighting and currently includes both a family and recreation room area, office space and a private laundry room with a new washer/dryer, folding counter, hanging space, extra refrigerator and plenty of storage. A beautiful third full bathroom with walk-in shower, tile floor, and recessed lighting is conveniently located and offers great potential to add a 4th bedroom, if needed! Professionally landscaped backyard is truly an outdoor paradise!! Enjoy the newly built low-profile deck, pavers & stones, outdoor kitchen with granite countertop seating, an astroturf green lawn for year-round durability along with a side dog run. The brand new 2-car garage is equipped with ethernet cable, independent wi-fi, closed cell foam insulation in all walls and ceiling, epoxy floor, a 220 line ready for an electric car charging station, a heater and window A/C unit for extra year-round living room inside, or head outside with the attached patio cover atop the new concrete pad for an outdoor covered oasis! Additional features include: New roof, New garage, New French drain tile system and sump pump, New copper plumbing, New water line being installed (removal of old lead pipe), a T-tap exterior cleanout for the main sewer line, New dual heating and A/C systems, New water heater, New electrical wiring and panel, New windows and skylight, New smart lock doors on the front, side, rear garage and side gate entries. Set on a lovely tree-lined street within walking distance to the Skokie Swift Yellow Line, Emily Oaks Nature Preserve, bike trails and Oakton Park with its great Community and children exploration center and one of the largest open-air pools in the Chicago area! District 73.5 schools. This is a truly turn key home with nothing left to do but move-in and enjoy!!
General Info
- List Price $549,000
- Sale Price $546,000
- Bed 3 Beds
- Bath 3 Baths
- Taxes $9,107
- Market Time 22 days
- Year Built 1952
- Square Feet 2545
- Assessments Not provided
- Assessments Include None
- Source MRED as distributed by MLS GRID
Rooms
- Total Rooms 10
- Bedrooms 3 Beds
- Bathrooms 3 Baths
- Living Room 12X21
- Family Room 18X27
- Dining Room 10X13
- Kitchen 10X11
Features
- Heat Gas, Forced Air, 2+ Sep Heating Systems, Indv Controls, Zoned
- Air Conditioning Central Air, Zoned
- Appliances Oven/Range, Microwave, Dishwasher, Refrigerator, Washer, Dryer, All Stainless Steel Kitchen Appliances, Wine Cooler/Refrigerator, Range Hood, Gas Oven
- Amenities Curbs/Gutters, Sidewalks, Street Lights
- Parking Garage
- Age 61-70 Years
- Style Contemporary
- Exterior Brick,Frame
Based on information submitted to the MLS GRID as of 2/9/2026 9:02 PM. All data is obtained from various sources and may not have been verified by broker or MLS GRID. Supplied Open House Information is subject to change without notice. All information should be independently reviewed and verified for accuracy. Properties may or may not be listed by the office/agent presenting the information.











































































