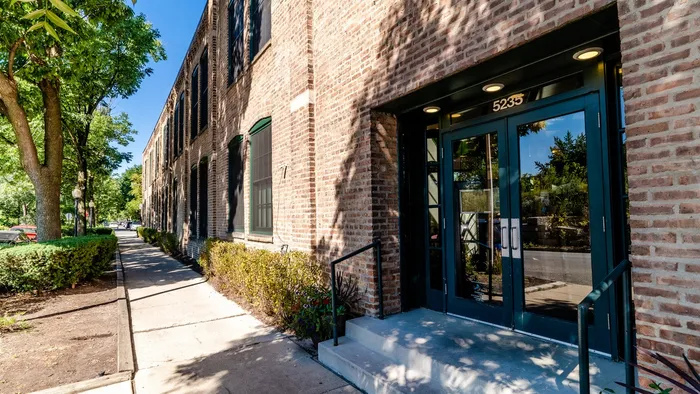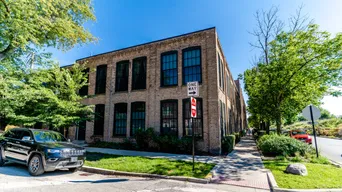- Status Sold
- Sale Price $313,000
- Bed 1 Bed
- Bath 1 Bath
- Location North Chicago
-

Len Benefico
lbenefico@bairdwarner.com -

Chrissy Sullivan
csullivan@bairdwarner.com
Impressive Duplex Brick+Timber Loft at the historic Map Factory Lofts in Andersonville! Unit has been freshly painted! Don't miss this 1 bed+den which includes BOTH a full size Bosch in-unit washer/dryer and secured parking space included in the price! Not many units in this complex will offer both of these valuable amenities! The upper level features a remodeled kitchen with beautiful wood cabinetry, granite counters, counter seating and plenty of room for a table. The open floor plan has space for a large sectional around the wood burning fireplace. Tons of natural light pours in from the west facing & very quiet new windows installed throughout the building in 2021. The main level features a remodeled bathroom with luxury shower panel, travertine tile floors, a huge bedroom, walk-in closet, separate den area, and hardwood floors throughout! Building has a common rooftop deck with outdoor furniture and grill, perfect for relaxing and entertaining! Pet friendly building. Unbeatable location near Andersonville's great restaurants, shopping, and nightlife!
General Info
- List Price $319,000
- Sale Price $313,000
- Bed 1 Bed
- Bath 1 Bath
- Taxes $5,362
- Market Time 29 days
- Year Built Not provided
- Square Feet 1050
- Assessments $435
- Assessments Include Water, Parking, Common Insurance, Exterior Maintenance, Lawn Care, Scavenger, Snow Removal
- Source MRED as distributed by MLS GRID
Rooms
- Total Rooms 5
- Bedrooms 1 Bed
- Bathrooms 1 Bath
- Living Room 15X20
- Dining Room COMBO
- Kitchen 10X14
Features
- Heat Gas, Forced Air
- Air Conditioning Central Air
- Appliances Oven/Range, Dishwasher, Refrigerator, Washer, Dryer, Range Hood
- Parking Space/s
- Age 100+ Years
- Exterior Brick
- Exposure W (West)
Based on information submitted to the MLS GRID as of 2/9/2026 9:02 PM. All data is obtained from various sources and may not have been verified by broker or MLS GRID. Supplied Open House Information is subject to change without notice. All information should be independently reviewed and verified for accuracy. Properties may or may not be listed by the office/agent presenting the information.



















































