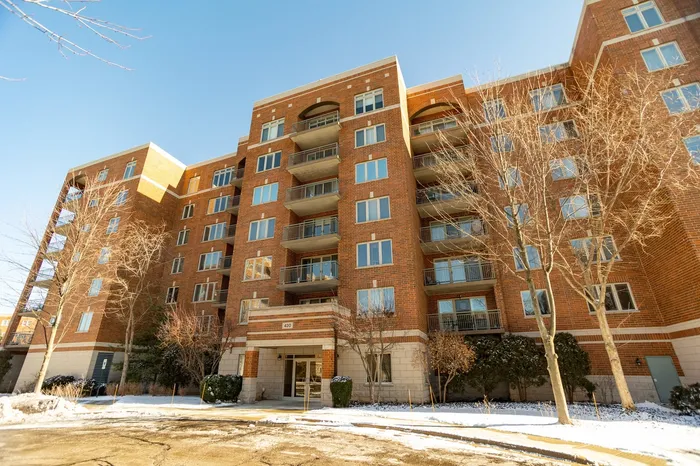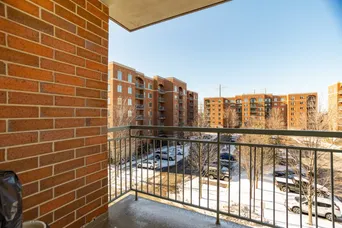- Status Sold
- Sale Price $295,000
- Bed 2 Beds
- Bath 2 Baths
- Location Maine
-

Len Benefico
lbenefico@bairdwarner.com -

Chrissy Sullivan
csullivan@bairdwarner.com
Stonegate - This 1576 sqft custom 2 bedroom / 2 full bathroom condo has the coveted split floor plan offering convenience and privacy all on one level in an elevator building! Featuring an open concept floor plan with a large living and dining room that accommodates a full-sized dining set for gatherings of any size! The huge primary bedroom has 2 large closets (1 WIC) and an ensuite bathroom with walk-in shower, separate bathtub, and large vanity. Large 2nd bedroom for guests or an office with the 2nd bath conveniently located near it. Kitchen has great eat-in area space and features all new Bosch stainless-steel appliances. Unit has new carpeting throughout, fresh new paint, and plumbing upgrades. Full sized side-by-side W/D in the in-unit laundry room, plus enjoy the outdoors on your large covered balcony! A Huge Bonus is the rarely available 2 car heated garage parking, along with an oversized walk-in storage room right next to it! Enjoy the tucked-away, quiet location, while still being near the Metra and all that downtown Des Plaines has to offer! Assessments include heat, cooking gas, water, and Comcast TV/Internet package. Pet friendly with 1 dog and 2 cats/pets allowed! Come take a look!
General Info
- List Price $299,000
- Sale Price $295,000
- Bed 2 Beds
- Bath 2 Baths
- Taxes $4,889
- Market Time 9 days
- Year Built 2006
- Square Feet 1576
- Assessments $437
- Assessments Include Heat, Water, Gas, Parking, Common Insurance, TV/Cable, Lawn Care, Scavenger, Snow Removal, Internet Access
- Source MRED as distributed by MLS GRID
Rooms
- Total Rooms 5
- Bedrooms 2 Beds
- Bathrooms 2 Baths
- Living Room 14X35
- Dining Room 8X6
- Kitchen 13X9
Features
- Heat Radiant
- Air Conditioning Central Air
- Appliances Oven/Range, Microwave, Dishwasher, Refrigerator, Washer, Dryer, All Stainless Steel Kitchen Appliances
- Parking Garage
- Age 16-20 Years
- Exterior Brick
- Exposure N (North), W (West)
Based on information submitted to the MLS GRID as of 2/9/2026 9:02 PM. All data is obtained from various sources and may not have been verified by broker or MLS GRID. Supplied Open House Information is subject to change without notice. All information should be independently reviewed and verified for accuracy. Properties may or may not be listed by the office/agent presenting the information.









































