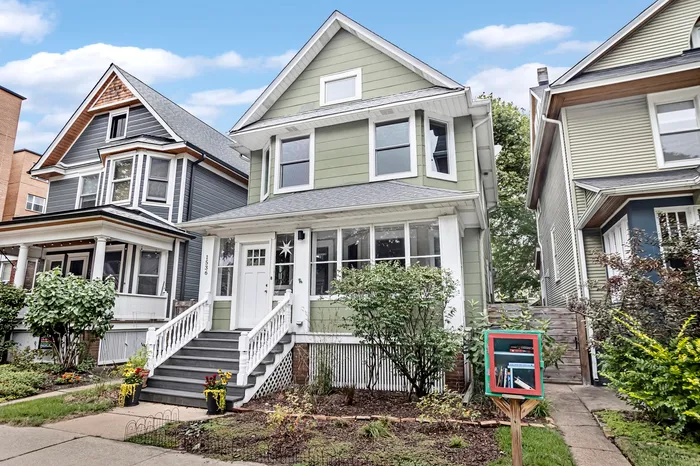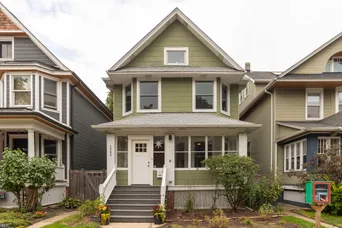- Status Sold
- Sale Price $755,000
- Bed 4 Beds
- Bath 1.1 Baths
- Location Lake View
-

Len Benefico
lbenefico@bairdwarner.com -

Chrissy Sullivan
csullivan@bairdwarner.com
Feel right at home in this 4 bedroom, 1.5 bathroom home situated on an oversized lot in the coveted Edgewater Glen neighborhood. Built in 1909, this historic home has been thoughtfully updated with new Pella windows, all new electrical panel and wiring, new backyard deck, a new 2-car detached garage (18'x20') with ability to add EV hookup, 2019 furnace with humidifier, new lighting - too many updates to list! Walk inside through the enclosed front porch and be greeted in a spacious foyer and living room with built-in shelving, woodwork and an original ornate glass window. The separate dining room leads into the kitchen with a new dishwasher and Samsung French-door refrigerator. First floor powder room has been updated with dual flush toilet and washing bidet seat. Upstairs you'll find a large landing accessing all 4 private bedrooms and the common updated full bathroom with bathtub, new toilet and bidet. Upstairs there is a 3rd floor bonus space in the attic ready for your renovation ideas! Head down to the walk-out basement to find a family room/workout area, workshop, utilities, and laundry area. The backyard oasis has been transformed into a native plant paradise with pollinator-friendly plants, landscaping, and a gorgeous mature tree shading your backyard. Enjoy the new deck with under rail remote lighting and moveable custom bench. Perfect location just moments away from vibrant Andersonville, top-rated Pierce School District, quick access to the EL and forthcoming Metra station, and leisurely strolls or bike rides along the lakefront. This home is a true gem, blending space, style, and functionality to create the perfect sanctuary. Don't miss the chance to make it yours!
General Info
- List Price $729,000
- Sale Price $755,000
- Bed 4 Beds
- Bath 1.1 Baths
- Taxes $8,988
- Market Time 7 days
- Year Built 1909
- Square Feet Not provided
- Assessments Not provided
- Assessments Include None
- Source MRED as distributed by MLS GRID
Rooms
- Total Rooms 9
- Bedrooms 4 Beds
- Bathrooms 1.1 Baths
- Living Room 21X17
- Family Room 19X17
- Dining Room 13X11
- Kitchen 16X9
Features
- Heat Gas, Forced Air
- Air Conditioning Central Air
- Appliances Oven/Range, Dishwasher, Refrigerator, Washer, Dryer, All Stainless Steel Kitchen Appliances
- Parking Garage
- Age 100+ Years
- Exterior Frame
Based on information submitted to the MLS GRID as of 2/9/2026 9:02 PM. All data is obtained from various sources and may not have been verified by broker or MLS GRID. Supplied Open House Information is subject to change without notice. All information should be independently reviewed and verified for accuracy. Properties may or may not be listed by the office/agent presenting the information.













































































