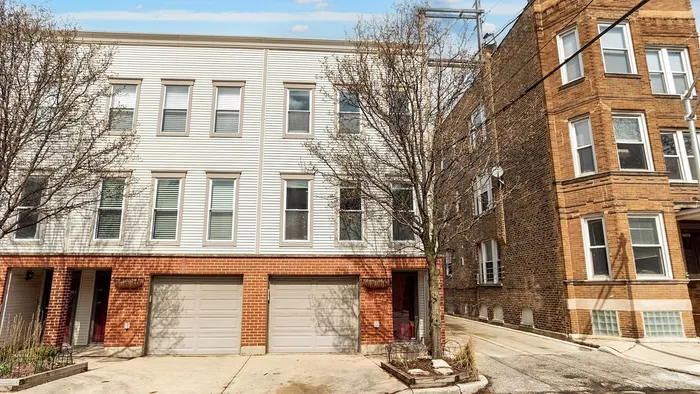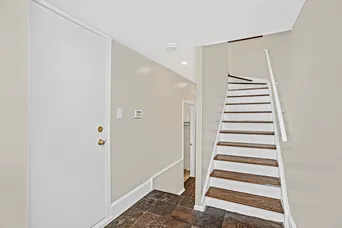- Status Sold
- Sale Price $595,000
- Bed 3 Beds
- Bath 2 Baths
- Location West Chicago
-

Len Benefico
lbenefico@bairdwarner.com -

Chrissy Sullivan
csullivan@bairdwarner.com
Welcome to this spacious Wicker Park 3-story, 3-bedroom/2-bath townhome with an attached 1 car garage plus an additional exterior parking pad. This south-facing end-unit is flooded with natural light from 3 directions, enhancing its open and wide floorplan. The first-floor entry welcomes you with a foyer, coat closet, and attached garage access. Down the hall, new premium vinyl floors lead to the in-unit washer/dryer area, a full bathroom, and a large bedroom with high ceilings. Step outside to enjoy an intimate patio and barbecue space. The second floor has been freshly painted and offers an open-concept living, dining, and kitchen. The large living area has a wood-burning fireplace with gas starter and recessed lighting. There is ample space for a full-sized dining table. The huge kitchen was recently gut-rehabbed in 2022 and features wonderful cabinet and storage space, quartz counters, hexagon tile floors, glass-tile backsplash, stainless-steel exhaust hood and newer appliances. There is a breakfast bar and plenty of space to add an island if desired. The third level has also been freshly painted with two large bedrooms, ample closet space and the second bath. There is opportunity to add an ensuite bathroom in the large primary bedroom. This dynamic Wicker Park location is on an extra-wide, one-way street. Enjoy the vibrant Milwaukee Avenue shopping, nightlife, and restaurants just steps away, with easy access to the Damen or Division Blue Line, and the 606 trail nearby. This home offers the perfect blend of comfort and convenience. Don't miss out! Note: agent is related to the seller. Property is offered in as-is condition.
General Info
- List Price $595,000
- Sale Price $595,000
- Bed 3 Beds
- Bath 2 Baths
- Taxes $10,128
- Market Time 6 days
- Year Built 1992
- Square Feet Not provided
- Assessments $200
- Assessments Include Parking, Common Insurance, Exterior Maintenance, Scavenger
- Source MRED as distributed by MLS GRID
Rooms
- Total Rooms 6
- Bedrooms 3 Beds
- Bathrooms 2 Baths
- Living Room 15X14
- Dining Room 12X11
- Kitchen 14X15
Features
- Heat Gas, Forced Air
- Air Conditioning Central Air
- Appliances Oven/Range, Microwave, Dishwasher, Refrigerator, Washer, Dryer, Disposal, All Stainless Steel Kitchen Appliances, Range Hood
- Parking Garage, Space/s
- Age 31-40 Years
- Exterior Vinyl Siding,Brick
- Exposure N (North), S (South), E (East)
Based on information submitted to the MLS GRID as of 2/9/2026 11:02 PM. All data is obtained from various sources and may not have been verified by broker or MLS GRID. Supplied Open House Information is subject to change without notice. All information should be independently reviewed and verified for accuracy. Properties may or may not be listed by the office/agent presenting the information.













































